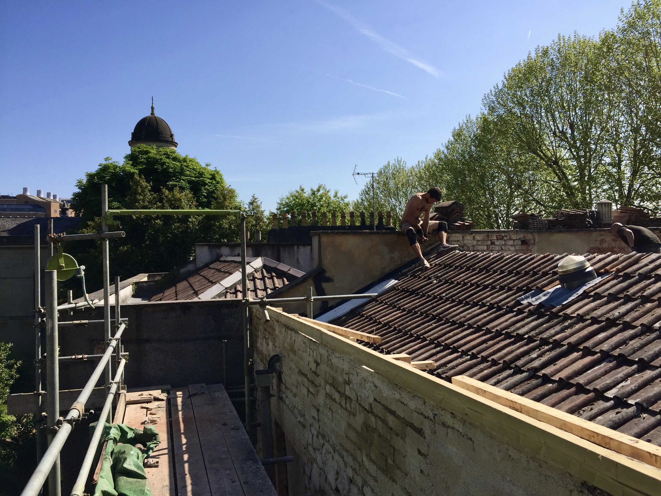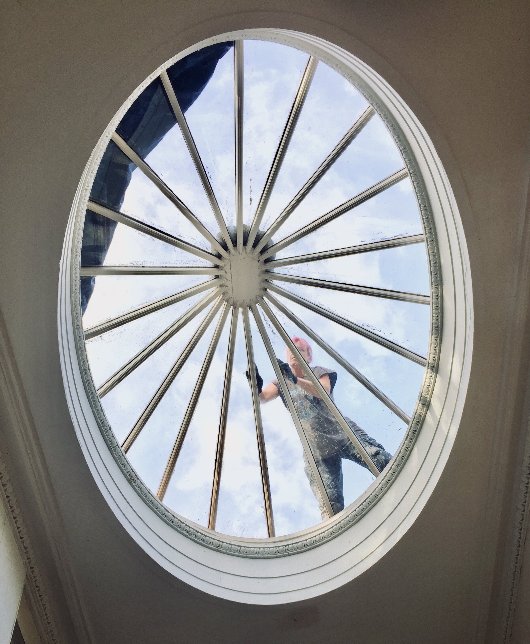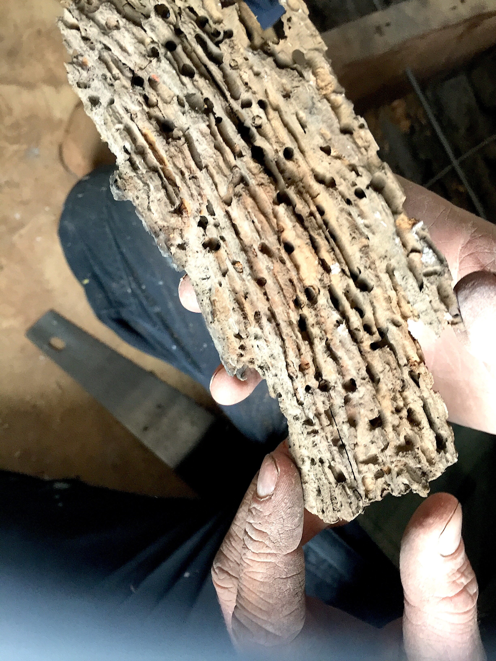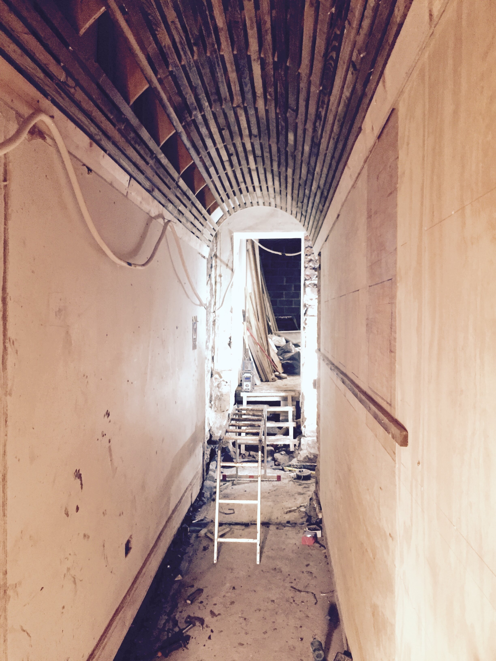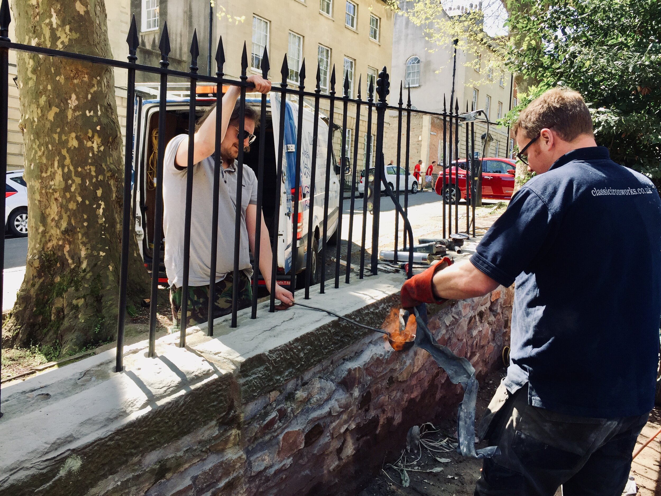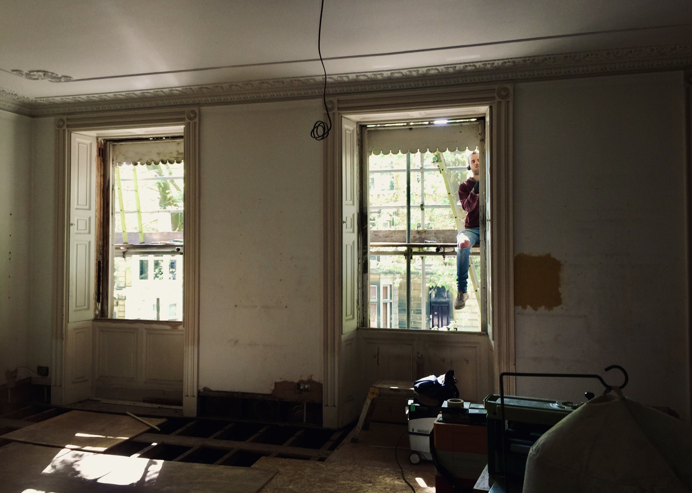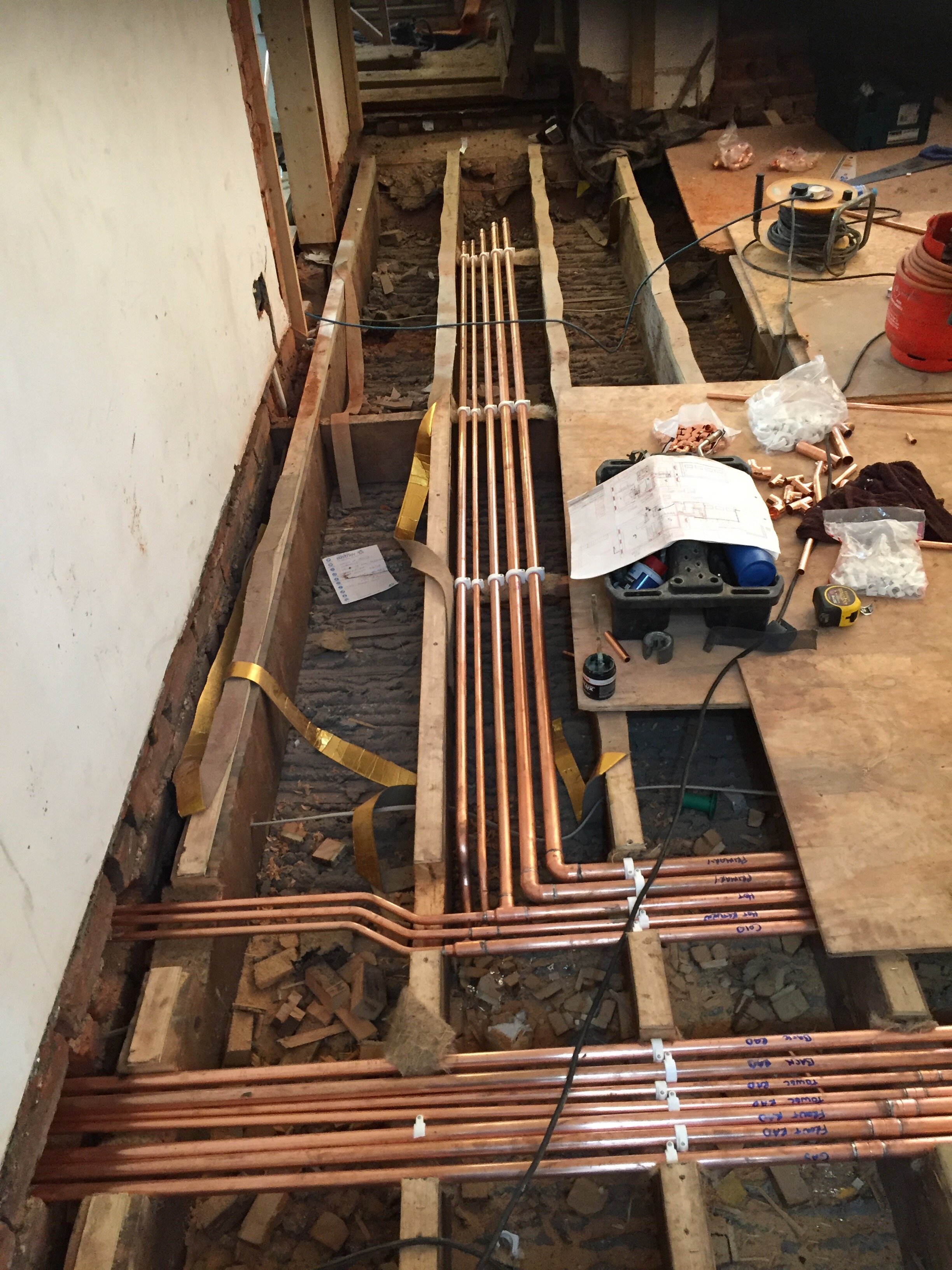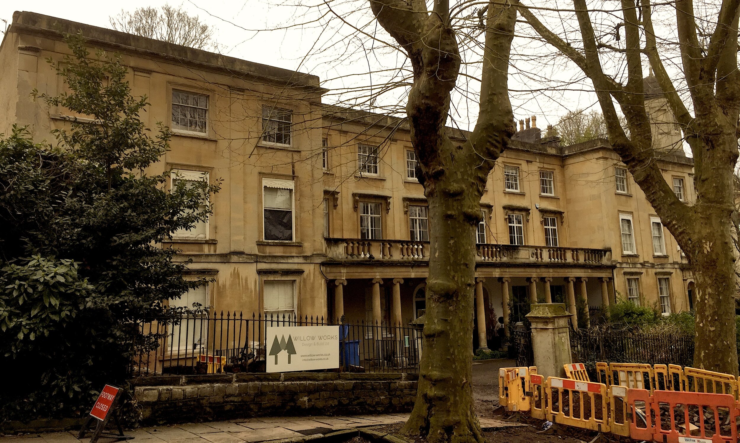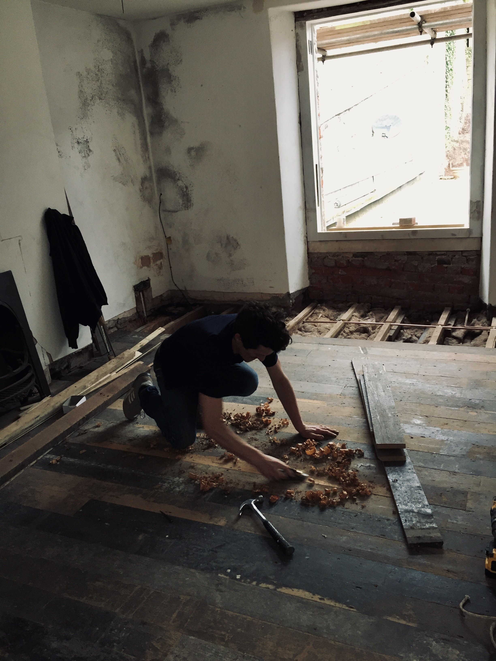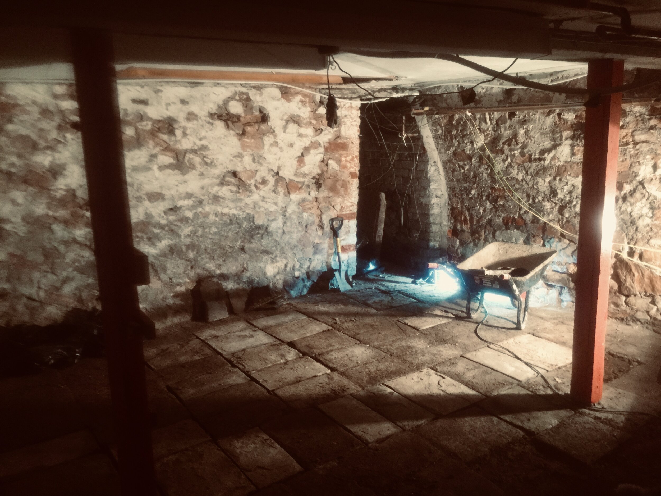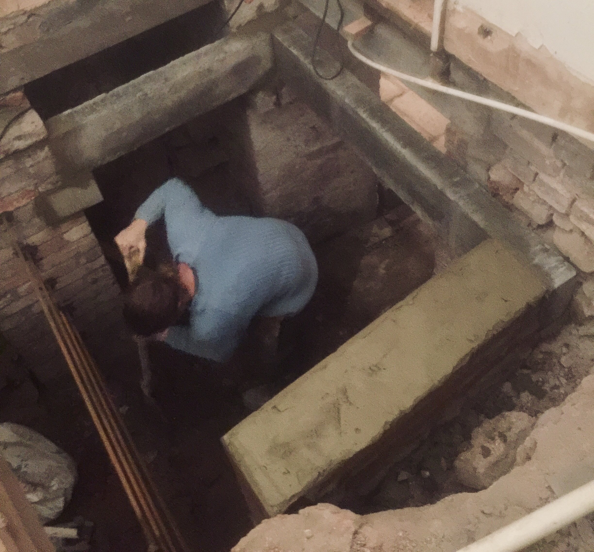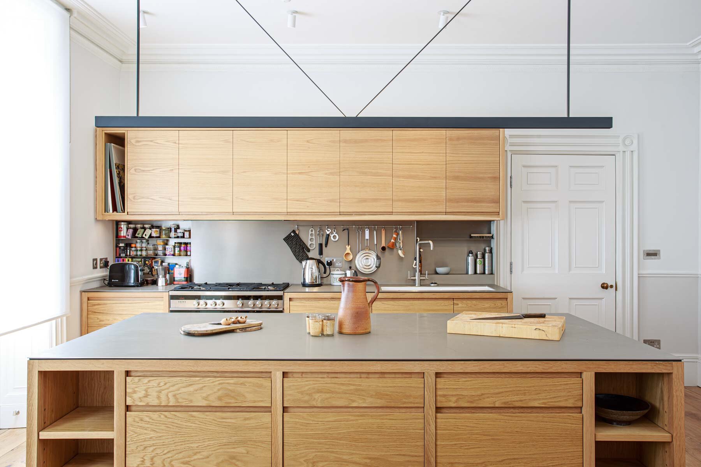
-
Our Services
Principle Designer
Project Management
-
In Brief
This project transformed a rundown office into a beautiful home with the attention of the renowned architect owner.
-
Project team
Main Contractor - Willow Works D&B
Architectural services - Ferguson Mann
Structural engineer - Curtins
M&E Design - Dr Will Potter
Lighting Design -Relight
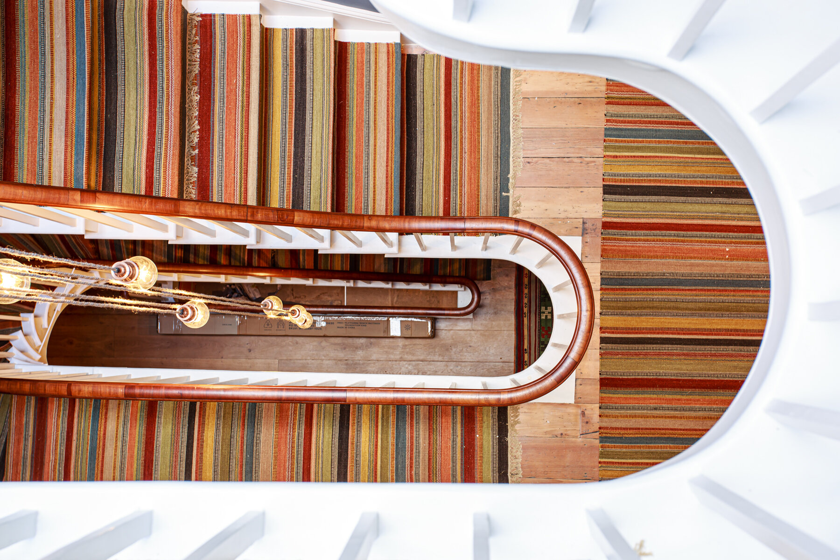
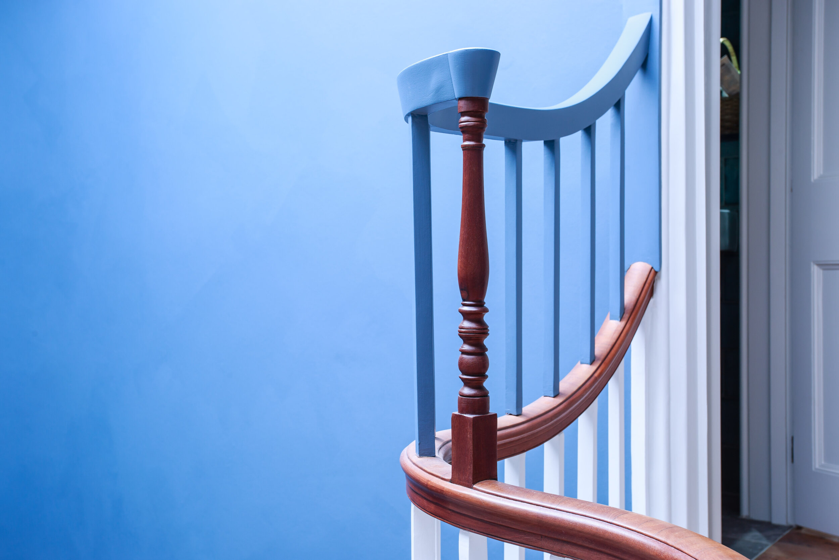
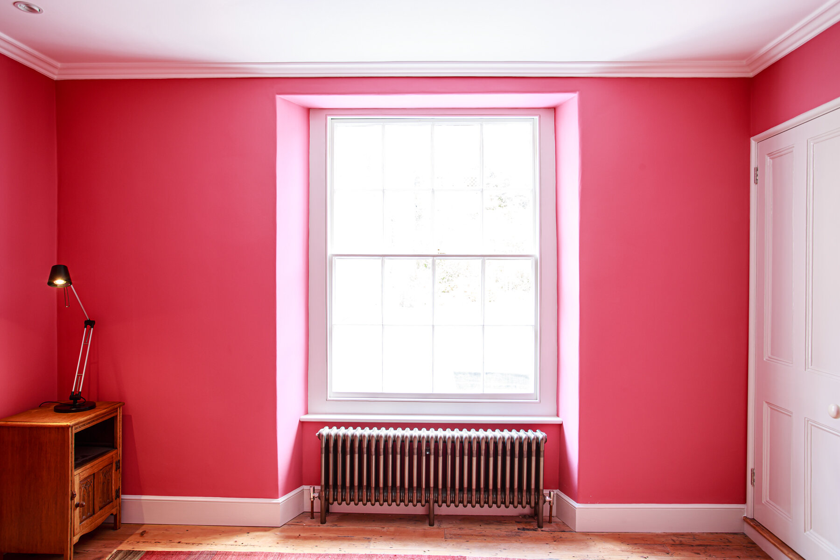
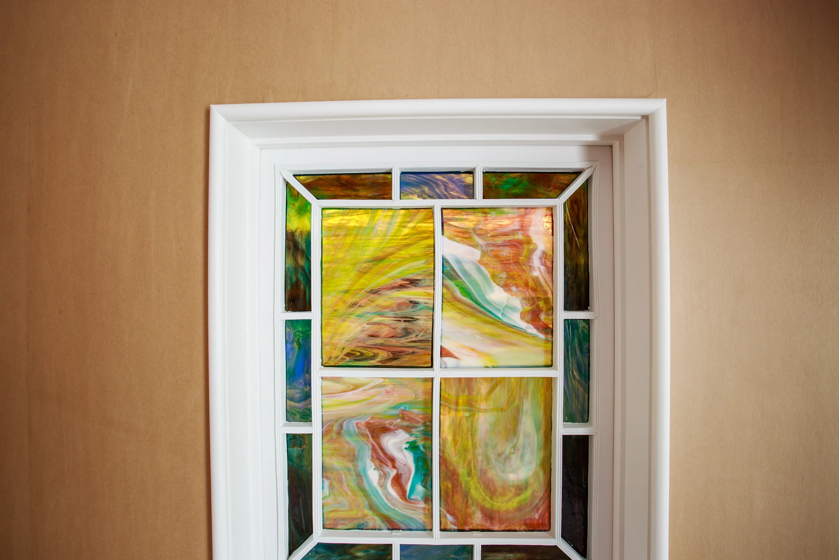
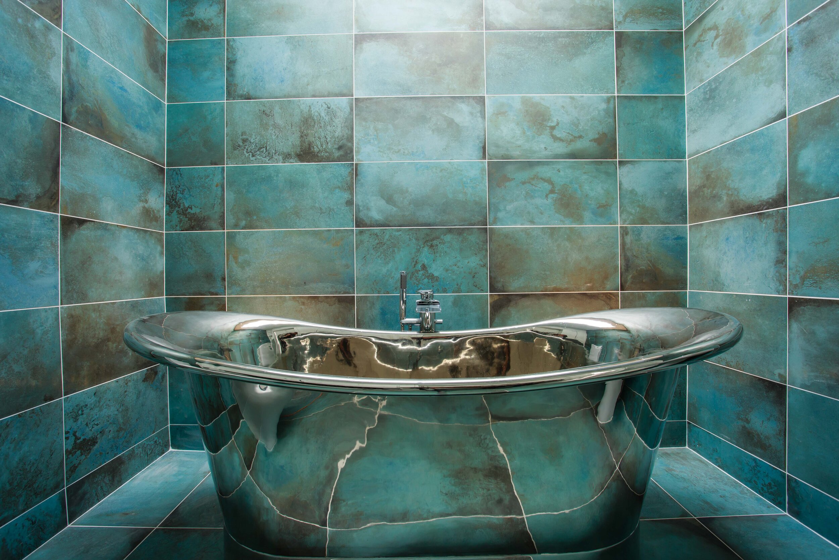
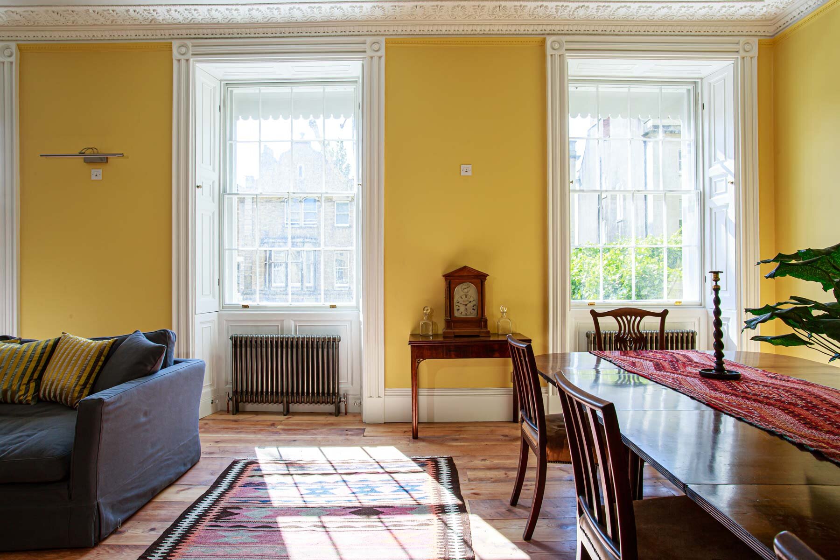
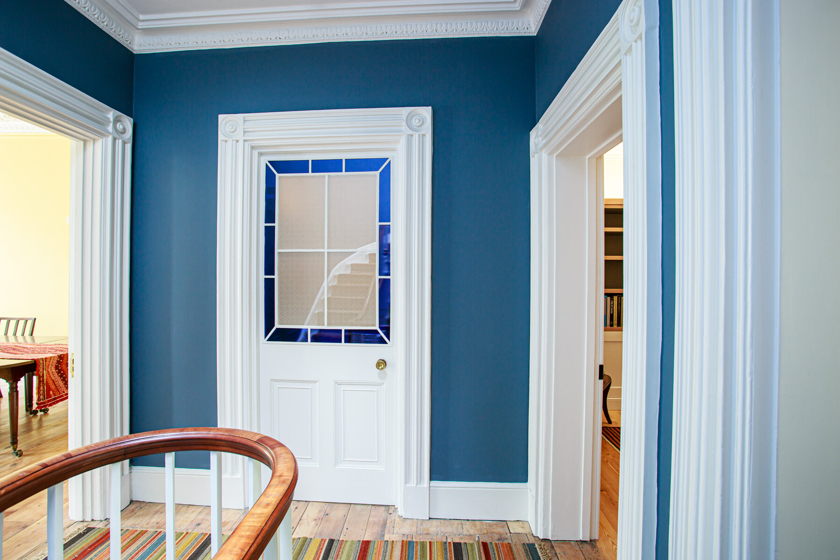
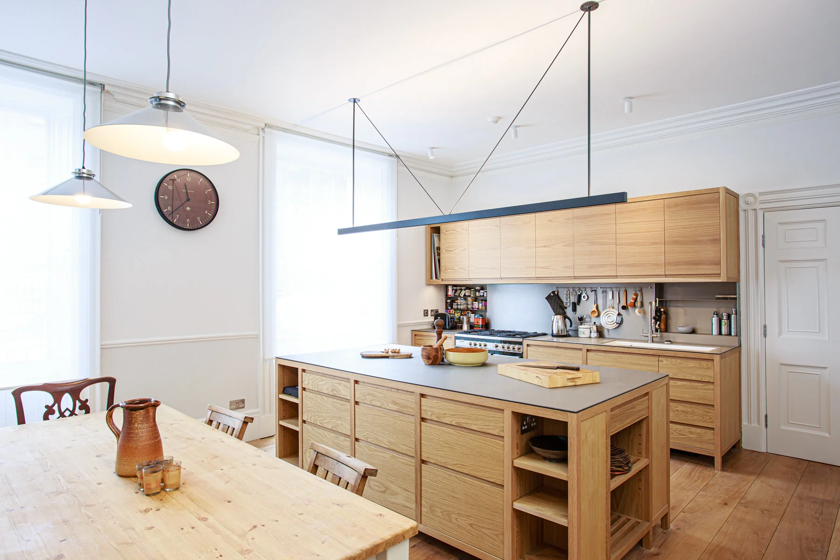
The property faced severe subsidence, with an entire basement ’room’ created by a century-old stream running through the foundations. We implemented a robust, carefully considered solution to stabilize the structure and re-establish levels throughout.
Upgrades included a large solar array, sauna, film room, and lift, along with a complete overhaul of mechanical and electrical systems for a reliable, efficient installation. Local and sustainable materials and methods were prioritized, from lime renders to conservation-grade, highly insulating windows. Unique touches, such as hidden doors and curiosity walls, added character and thoughtful detail.
